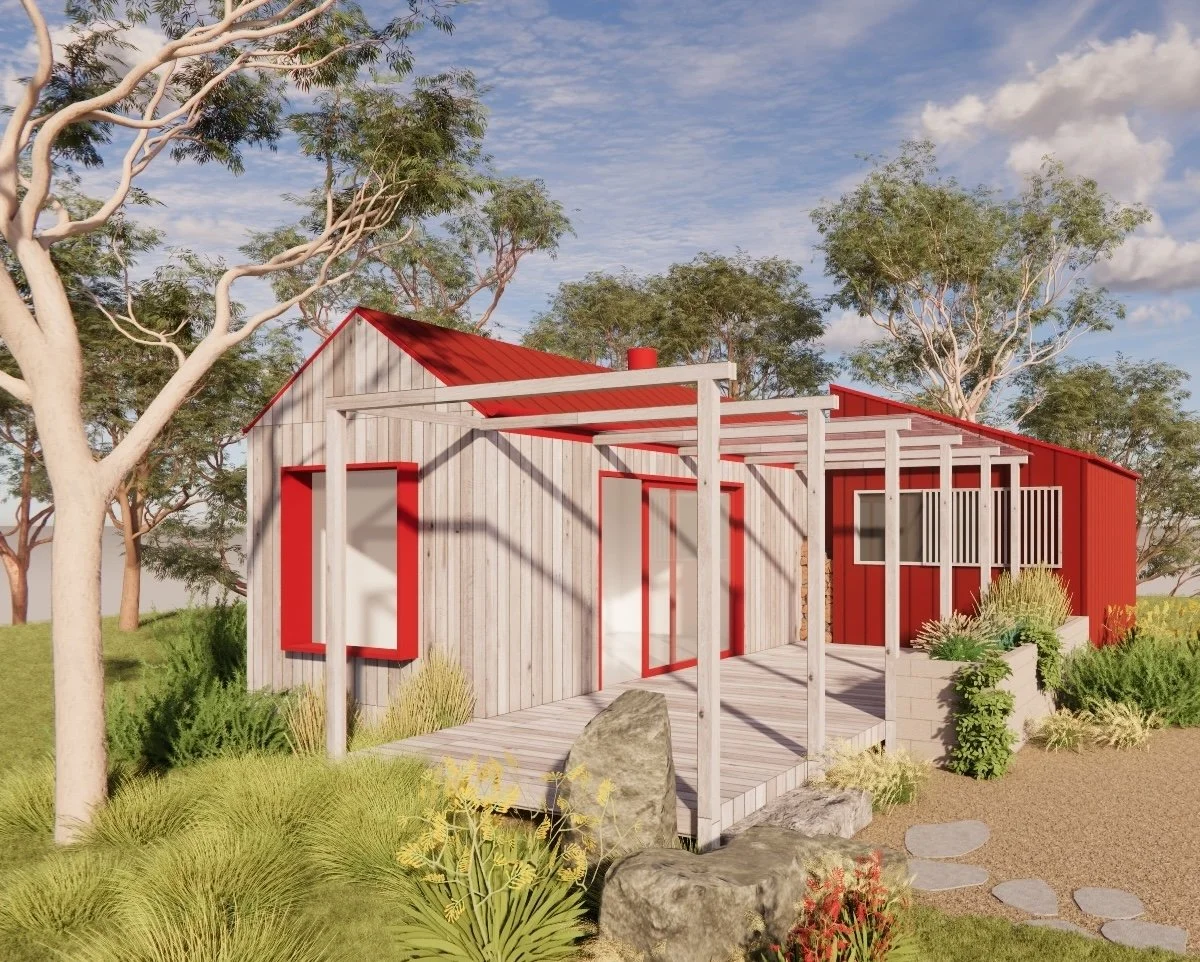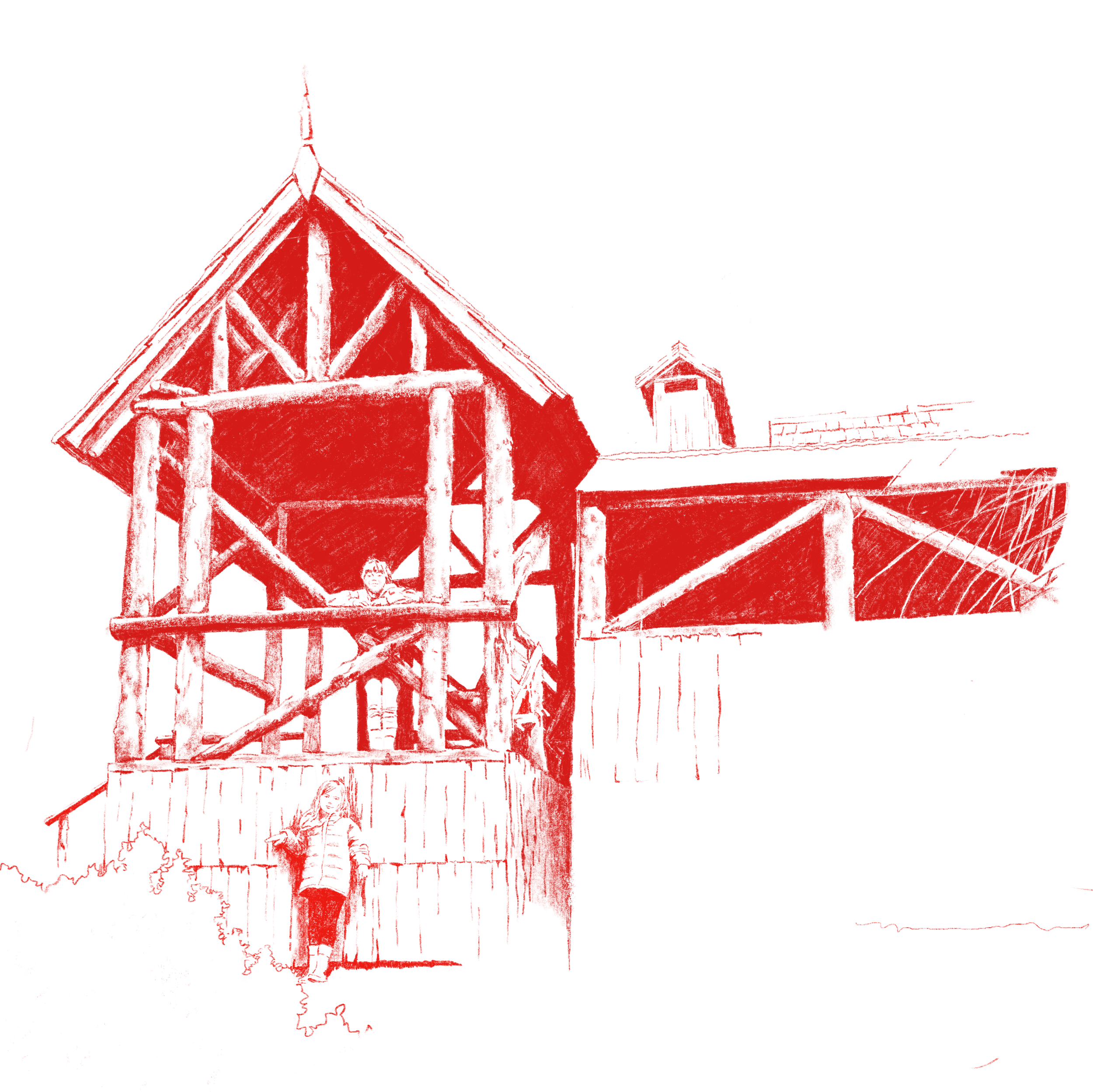Drawing Board is a Tasmanian Building Design Studio
Drawing Board was founded in 2025 by me, Genevieve Griffiths, with the ambition of helping people get the most out of their home and budget while creating spaces that are joyful, personal and robust.
I believe that bigger is rarely better and the most sustainable building is one designed to flex and adapt to the lives of its inhabitants. I focus on designing spaces that respond intelligently to their unique site: embrace the seasons, capture views, optimise orientation, and celebrate natural light.
No job is too small to deserve thoughtful design.
SERVICES
Want to know what’s possible at your place? Need some clarity about what approvals you would need for your project? A feasibility study is a great place to start if you are not quite ready to launch into a full project but keen to get some ideas brewing.
feasibility studies
design + approvals
Do you have a good idea of what you want, and your house / block of land is ready and waiting to be developed? I can work with you to get your ideas out of your head, on to the drawing board and off to council for approvals.
Are you a design practice without the time or people power to produce 3d models and brilliant renders for your clients? I can do that too!
rendering
PROCESS
I understand that the renovation / building process can be a confusing place in Tasmania. With years of experience with local consultants, councils and builders I am well placed to help guide you through the process smoothly, without losing sight of the original objectives and ambitions, or budget.
Renovating gets a bad rap, but with the right support, it can actually be an exciting journey rather than the stuff of nightmares.
INITIAL MEETING
FEE PROPOSAL
CONCEPT DESIGN
DESIGN DEVELOPMENT
PLANNING APPLICATION + APPROVALS
WORKING DRAWINGS
BUILDING + PLUMBING APPLICATION + APPROVALS





